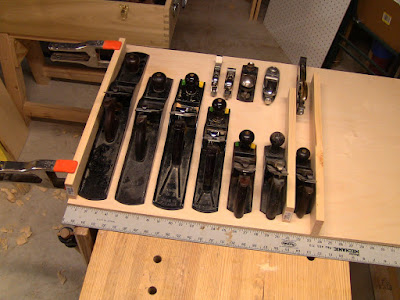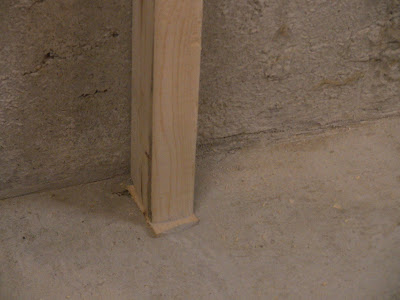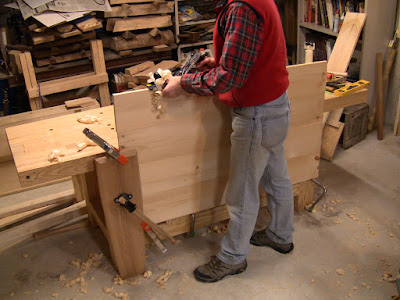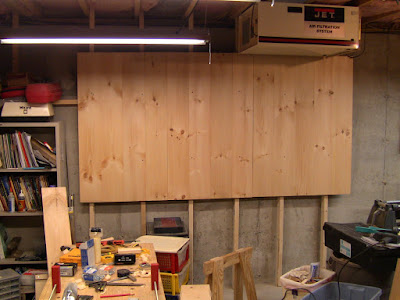The next task was to build the unit to hold the plane rack. It's just a pair of upright sides with shelves, and a space for the rack. The bottom shelf is dovetailed to the bottom edge of the sides, and the other shelves are in dadoes.
Since the rack needs to be angled, I molded a lip into the edge of the front ledger where the rack would rest.

Molding the lip with the corner of a shoulder plane.

Rear view detail showing the front ledger in place in a stopped dado.

The rack in place resting in the lip.

Rear view of the assembled unit. The top of the rack rests against the top of the upper mounting stretcher. Since this stretcher will bear most of the weight of the unit once it's hung, it's wide and securely glued and screwed in. The lower stretcher will provide some additional support. The lower portions of the sides have extensions glued on to widen them. This deepens the unit to accommodate the rack at the right angle. It would have been angled too high without the extra width.

A consequence of using cheap lumber that's cupped: some of the sloppiest dovetails I've ever done. You can see light through them. But things are still solid because this is such a good mechanical joint.

The unit mounted to the wall boards. I used a light cleat just to get things aligned working alone, then plenty of beefy screws through the upper and lower stretchers, including into the studs. Then I set the rack in place and drove two screws through the bottom edge into the front ledger, and two more near the top edge into the rear stretcher.
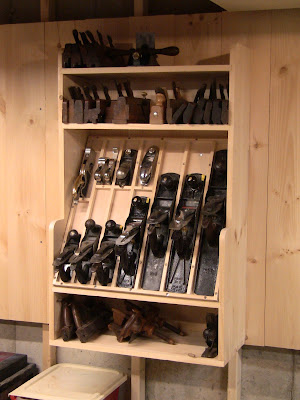
The rack and shelves loaded for bear. The bottom shelf with the extended depth accommodates my longer wooden molding planes. With the upper shelves, I have 6 linear feet of storage space for molders.
Having completed the plane storage, the next item was a saw till.

Planning the saw storage, all ripsaws followed by all crosscuts.

A nicer layout: rip and crosscut in each size.

The saw till mounted. Similar construction to the plane storage, though it needs to support much less weight. The center stretcher has 2x3 blocks nailed in from behind, with space for each saw blade. The blocks on the bottom are glued and screwed to the bottom to catch the horns on the saw handles.

The till loaded, with a coping saw hung from nails above the short saws.

Detail showing how the lower blocks catch the handles, acting as a pivot to cant the saws into their slots. After fiddling around for a bit, this proved to be a very effective method, providing solid support. The different handle sizes meant no single front support would work with all the saws.
I made one significant error in designing the till. It was originally four sides dovetailed together. Unfortunately, even though it was longer than the longest saw, it was too short to allow pivoting the saw in and out. So I cut the top end off, resulting in the open-end design you see above.

The leftover top end. Maybe I'll turn this into some kind of little shelf thingy.
Next on the list: chisel storage! Per Carl Swensson, the chisels will go on simple racks with cutouts designed to allow them to lift out slightly (as opposed to sliding them all the way out of holes).

Chisel planning.

Two rows of chisel racks and other assorted items mounted. Boring tools will go in that big empty space under the chisels.
The chisel racks are surprisingly time-consuming to layout and cut because of the number of slots, trying to get a good spacing. My random collection of chisels looks a bit ragtag, and I need to make handles for several of them.
I may redo the chisel racks a little more carefully. I just cut straight slots, but a better design I've seen is to bore and counter-bore holes to accommodate the slope on the chisel necks, then cut the slots to those. That way the chisels sit better in the holes.
But this will do for now. Making these little racks, you invariably leave out a tool or break something off while cutting, or you change your mind about something or buy another tool, so you can expect to have to rebuild one or two. For instance, because I have all the hammers flat against the wall, they take a lot more room than if I rotated them, so I may redo that one to make room for something else, like my Yankee screwdrivers.
The construction here is very simple, easily within the skill of a beginner, and the results are very satisfying. Total cost of materials and hardware (screws and nails) is about $170, though I may add another panel for about $20 more.
I've seen pictures of magnificent workshops where the tool storage is more like fine furniture. While we'd all like to have a shop like that, it's pretty intimidating for a novice. This simpler method allows you to get organized quickly. Then you can upgrade things over time, as your skills improve.
(Continue to part 3)
